
| Correct Air Engineering For All Your HVAC Load Calculations |
|

| Correct Air Engineering For All Your HVAC Load Calculations |
|
| Home | About Us | TAKEOFF'S | HVAC Expert and Forensic Consultant | Information Needed | Server Room Cooling | Submit Project | Contact Us |
Correct Air EngineeringThe absolute easiest way to get an ACCA approved load calculation.We provide Manual J, D, N, and S load calculations for all of your residential and commercial projects. We pride ourselves in providing you with excellent service at an unbeatable price. Simply put, we provide ACCA approved residential & commercial HVAC load calculations and duct designs. Whether to satisfy a building code requirement or to properly size the equipment for your project, we make it easy. We offer Manual J "residential heating & cooling loads", Manual D "sizing duct system", Manual S "correctly sizing equipment" and Manual N "commercial heating & cooling loads". We also provide ASHRAE 62.1 "commercial" & 62.2 "residential" ventilation certificates, REScheck & COMcheck certificates, duct design drawings, residential duct leakage testing services and measuring services. With over 55 years of experience in HVACR Service, Design, Installation and Construction, Correct Air Engineering can handle all of your Load Calculations. From Residential single family homes to large commercial buildings, We Got You Covered! |  |
 |
Struggling with Load CalculationsNo need for multiple phone calls and emails. Just click on the (submit a project) tab, enter the details of your project, pay for the service via paypal and then receive your ACCA approved load calculation in less than 5 business days.Need it faster? We offer Express Service with a 48 Hour turn around! We Serve All US States including DE, FL, GA, MD, ME, NC, NH, NJ, PA, SC, VA, We no longer offer any service in New York City. Our reports are ACCA Manual J 8th Edition Certified. We are a second generation company that started in 1947, Don't hirer a newbie! More jurisdictions are requiring load calculations for mechanical permits. Using the latest professional software programs, we provide you with the reports you need to obtain your permit. |
Mechanical Design (HVAC) & Energy ConsultingCorrect Air Engineering provides system design for heating, cooling, and ventilation systems of high-efficiency buildings. Accurate load calculations, equipment sizing and specification, and distribution system design result in a right-sized system, lower equipment costs, longer equipment life, increased energy performance, lower utility bills, and greater occupant comfort.Correct Air Engineering can address the following aspects as appropriate for each project:
|
 |
High Performance BuildingsA zero-energy building, also known as a zero net energy (ZNE) building, net-zero energy building (NZEB), or net zero building, is a building with zero net energy consumption, meaning the total amount of energy used by the building on an annual basis is roughly equal to the amount of renewable energy created on the site, or in other definitions by renewable energy sources elsewhere.These buildings consequently contribute less overall greenhouse gas to the atmosphere than similar non-ZNE buildings. They do at times consume non-renewable energy and produce greenhouse gases, but at other times reduce energy consumption and greenhouse gas production elsewhere by the same amount. Most zero net energy buildings get half or more of their energy from the grid, and return the same amount at other times. Buildings that produce a surplus of energy over the year may be called "energy-plus buildings" and buildings that consume slightly more energy than they produce are called "near-zero energy buildings" or "ultra-low energy houses". Net Zero houses and buildings have gain great popularity! |
Ductless Splits, VRF SystemsWhat's the difference between VRV and VRF?Many people who ask this question, mistakenly interpret it as 2 different HVAC technologies. Actually, those are two different terms for the same type of HVAC technology. Based on Inverter technology compressors, the first VRV HVAC systems were invented by Daikin during the early 1980's. As a technology leader in the HVAC industry, Daikin had registered the VRV term (which stands for Variable Refrigerant Volume) as an official trademark. All other companies use VRF (Variable Refrigerant Flow) for their similar HVAC systems. Eventually, VRF is the more common term for these types of systems. Correct Air Engineering can perform load calculation for VRF, multi-zone or ductless system to meet your buildings demands. We do not sell equipment, however we can design your system for total comfort. We recommend using high quality equipment such as Mitsubishi, Carrier, Daikin, and Toshiba to name a few. Correct Air Engineering can also integrate your load caclulation with a refrigerant piping scheme for HVAC contractors. Give Us a Call Today! |  |
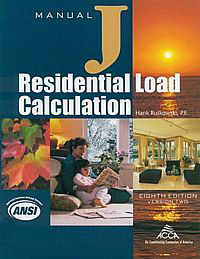
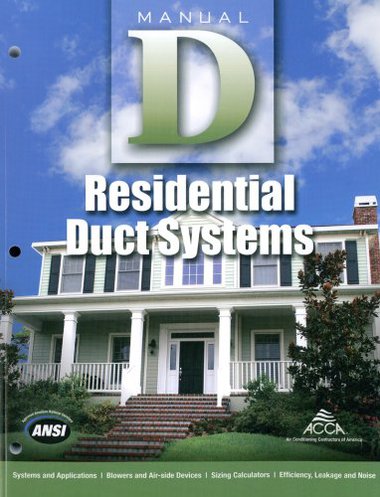
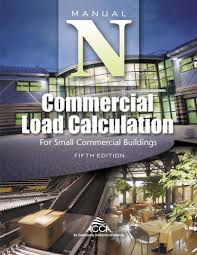
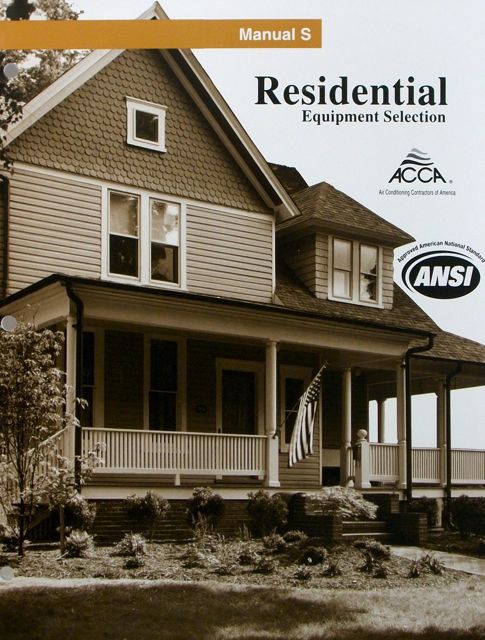
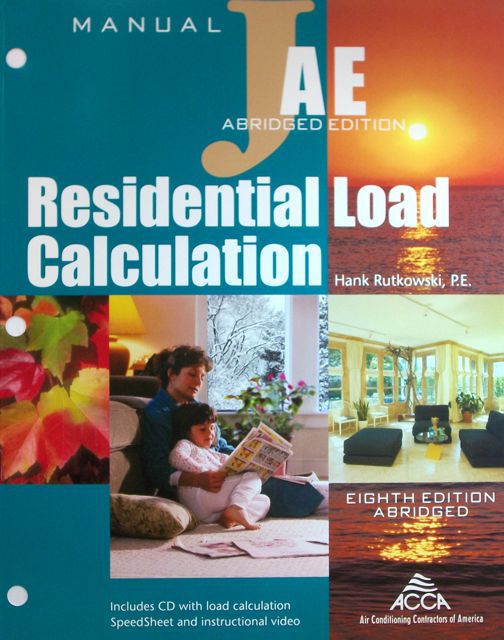

|
Veteran Owned and Operated Maryland State Licensed HVACR Master Correct Air Engineering Baltimore & Cecil County Maryland Copyright © 1995-2024 Correct Air Engineering, All Rights Reserved |